smallprojects
greensplice house
two storey renovation.
The greensplice house began
as a commission without much
of a brief - that for a gracious
and affordable renovation of an
existing intermediate rowhouse
for four and a maid, The design
process had thus the luxury of
questioning everything that felt
to be wrong regarding how the
typical Malaysian rowhouse ever
came to be, with its mere two
short faces to effect ventilation,
light and views within - one
facing a typical garage and the
other towards a back lane.
The greensplice house cut the
lot in half in order to have a
garden run straight through its
ground floor of living, dining
and kitchen. The rooms above
are provided with light and air,
with the trees maturing with
time to provide aboreal shade
for the spaces below.
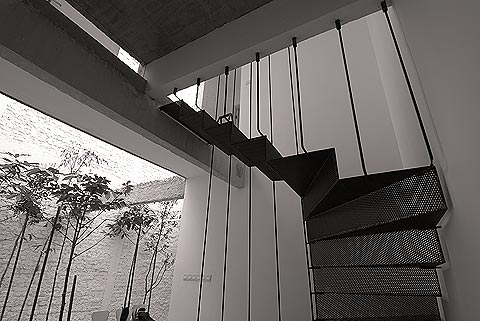

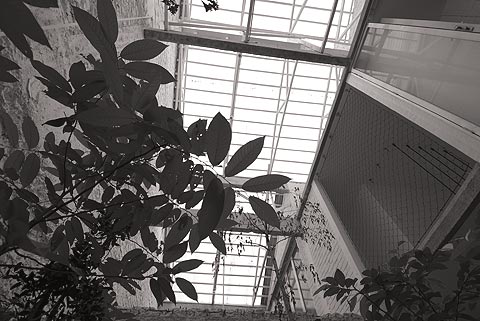
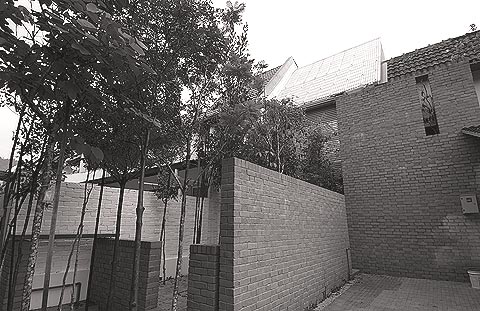
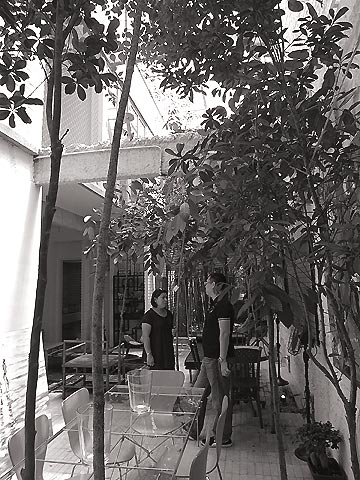
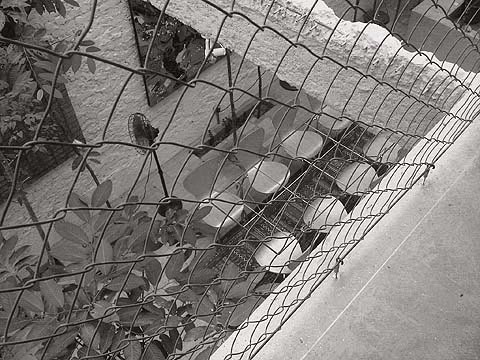
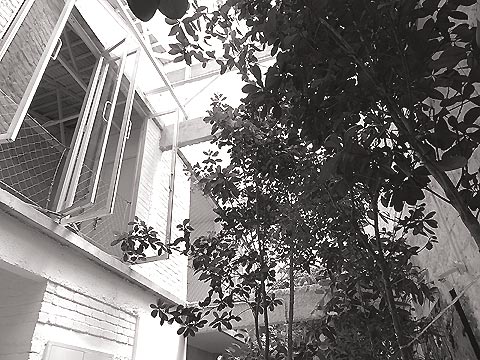
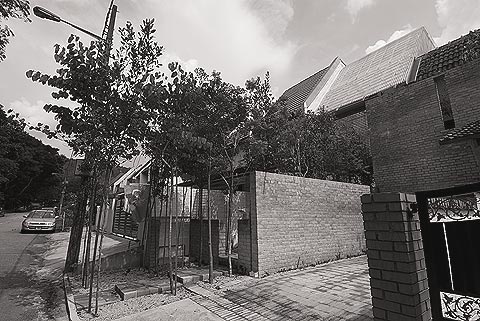
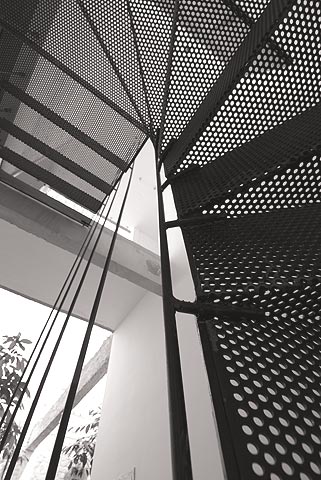
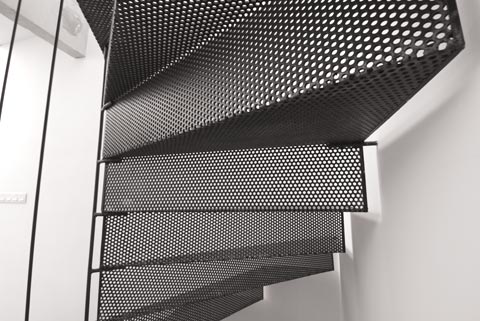
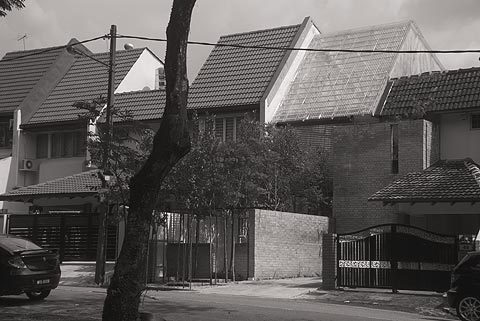
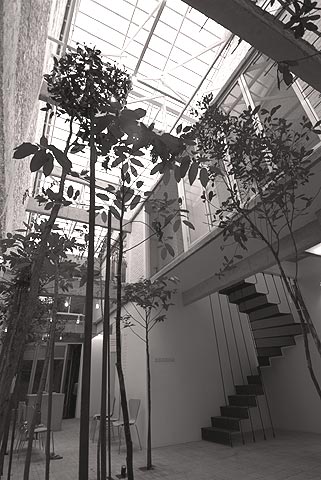
context
bedframe
steel entry mat
gardenshell house
system shelves
slat door
monsoon mailbox
louvrebox house
commentary
gardenwall offices
timberblind door
a/c jacket
middleearth door
lightwell house
posttensioned stair
dining table #3
biography
gardenshade shed
onion valet
britishindia offices
archiebunker chair
folding gate
bathshelf #2
bibliography
safari roof house
timber table
brickwall house
dishrack
autopsy table
folded stair
photography
contact
boardformed pool
ventblock house
steeltable
pittsburgh desk
dogconcrete house
kitchenjockey
wallpantry
bricklite house
poolplinths
gardengate
black and white house
cantilevered gate
mule system workstation
bathvalet
sibu pavilion
scrapwood pool
concretecarpet stair
fire stairfence
loftoffice
perforated bench
radiator railing
pivotgate
boardformed house
steel & white bath
brickroom
forestgrove
barnstorm house
dropbench
gnarly house
Kvadrat chaise
stacked club
mountain pool
greensplice house
threshold house
gainer mailbox