smallprojects
dropbench
perforated and sheet
mild steel.
The lobby for the bricksheath
house was configured as a
pedestrian street passage and
a breezeway for the gracious
entry of guests. The space was
designed to accommodate the
seated visitor and the donning
and removal of footwear, but
an added task remained which
required attention - that of
bringing wheelchair-bound
visitors up the three steps that
separated the lobby from its
inner verandah.
The dropbench was conceived
to serve the functions of a lobby
bench, shoe storage and that
of wheelchair access. Putting
the grace of lobby seating with
the functionality of a rude
industrial ramp, it consists of
narrow trays of hinged metal
that lower on one end and
then unfold as a sloped ramp.
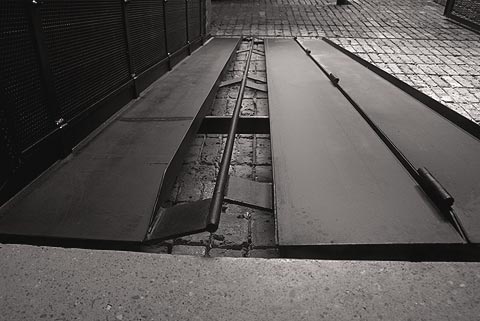
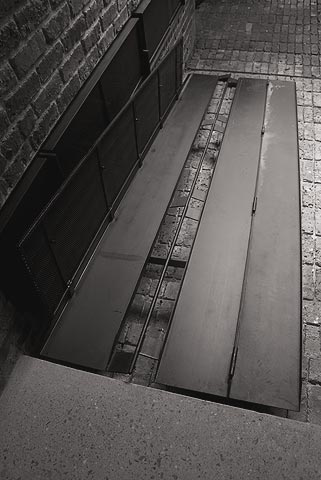
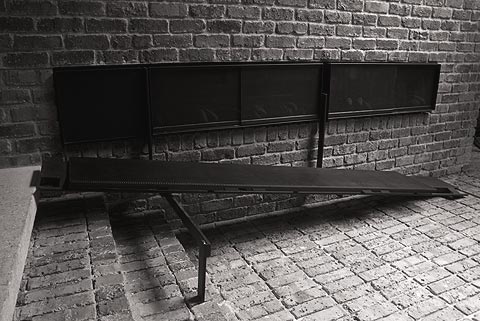

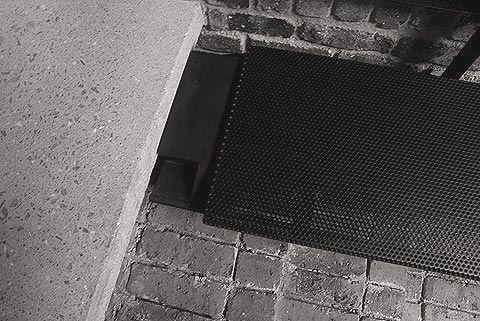
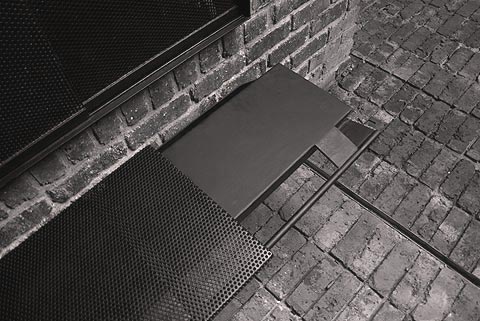
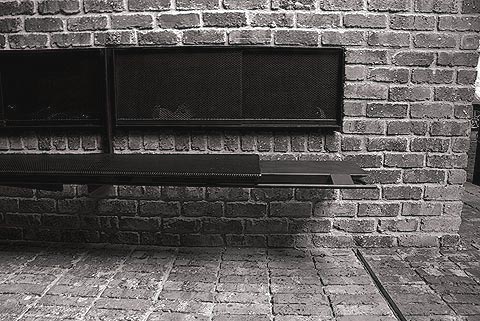

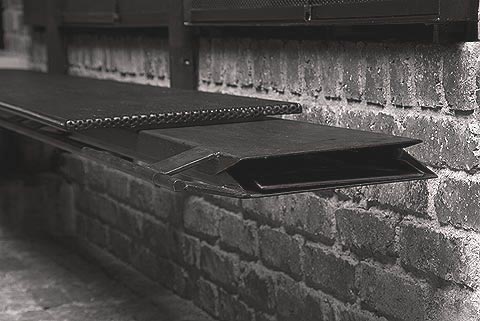
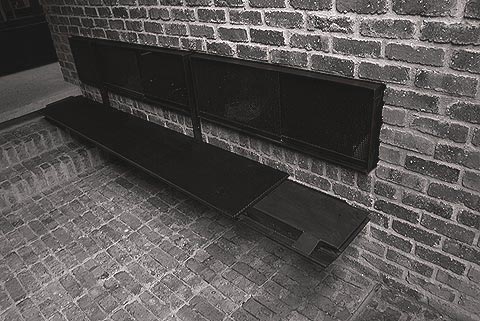
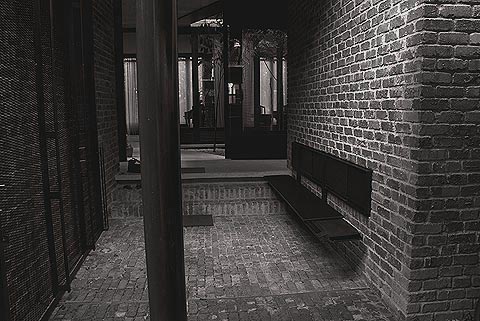
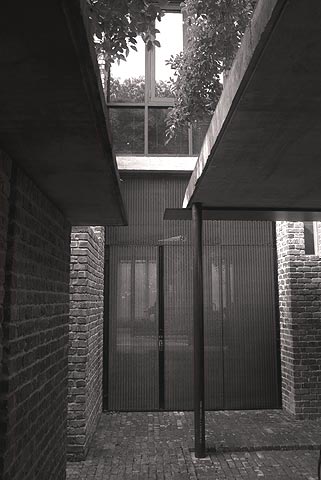
context
bedframe
steel entry mat
gardenshell house
system shelves
slat door
monsoon mailbox
louvrebox house
commentary
gardenwall offices
timberblind door
a/c jacket
middleearth door
lightwell house
posttensioned stair
dining table #3
biography
gardenshade shed
onion valet
britishindia offices
archiebunker chair
folding gate
bathshelf #2
bibliography
safari roof house
timber table
brickwall house
dishrack
autopsy table
folded stair
photography
contact
boardformed pool
ventblock house
steeltable
pittsburgh desk
dogconcrete house
kitchenjockey
wallpantry
bricklite house
poolplinths
gardengate
black and white house
cantilevered gate
mule system workstation
bathvalet
sibu pavilion
scrapwood pool
concretecarpet stair
fire stairfence
loftoffice
perforated bench
radiator railing
pivotgate
boardformed house
steel & white bath
brickroom
forestgrove
barnstorm house
dropbench
gnarly house
Kvadrat chaise
stacked club
mountain pool
greensplice house
threshold house
gainer mailbox