smallprojects
brickwall house
semi detached house renovation.
The brickwall house was an
exercise in reconfiguring shared
street realms and courtyards in
common clay brick, and bringing
fresh definition to the traditional
Asian wet kitchen.
The state of rising affluence in
South Asia has begun to replace
the colour and buzz of its open
markets, friendly neighbourhoods
and downtown schools with Cold
Storage, gated developments and
private education for the spoiled.
The traditional wet kitchen has
not been spared, tucked away in
spatial leftovers after the show
kitchen has been done.
The brickwall house has an open
kitchen at its heart, located as
comment on the vitally used but
increasingly marginalised wet
kitchen, Functionally, the design
restores cooking to the centre of
its Asian roots; emotively, as a
spot for domestic culinary theatre.

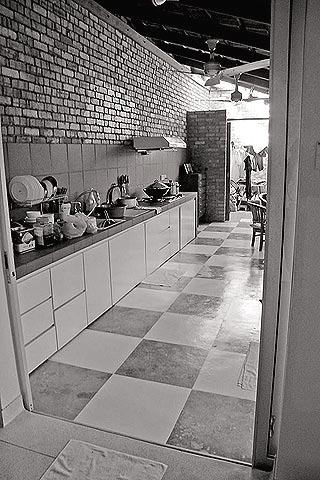
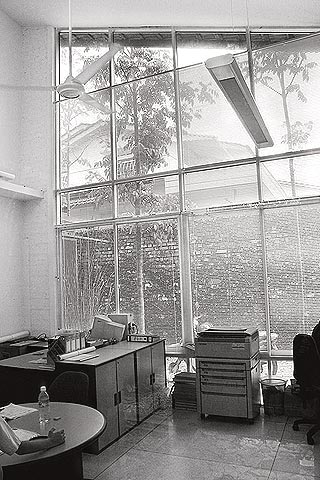
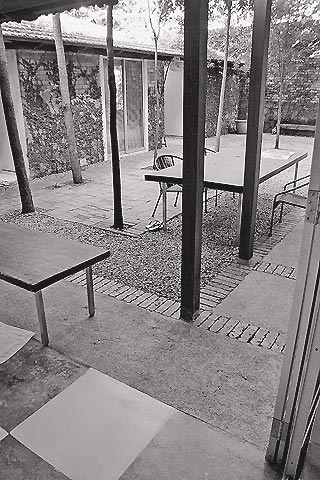
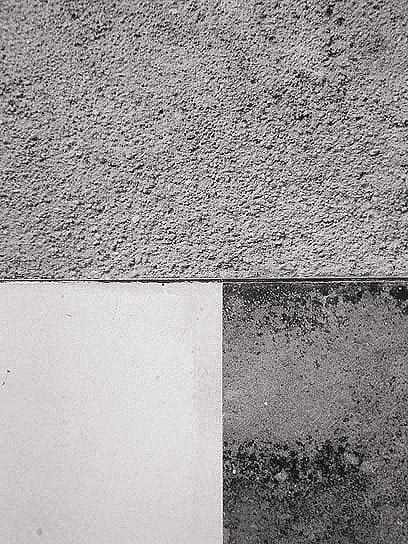
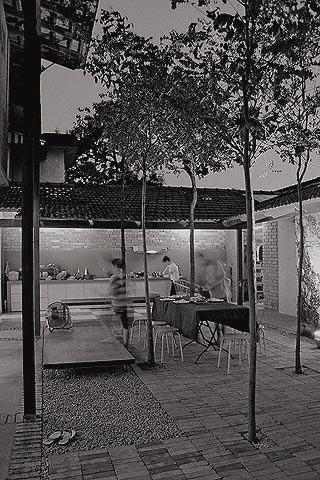

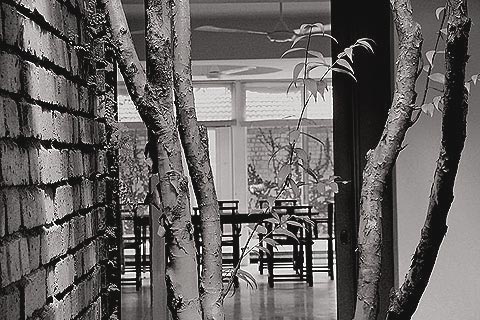

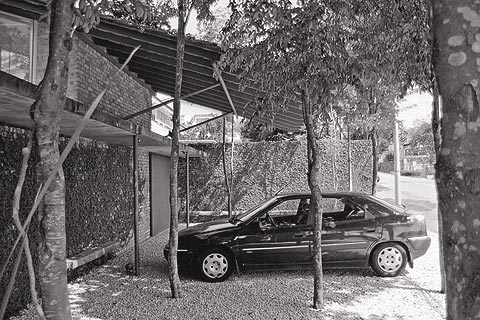
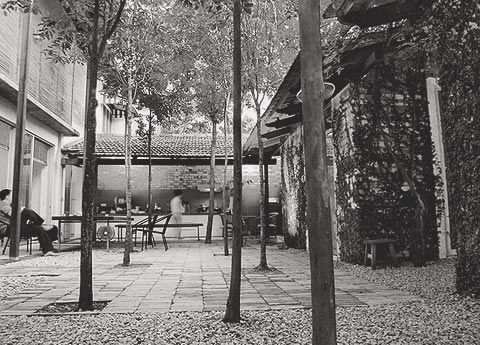
context
bedframe
steel entry mat
gardenshell house
system shelves
slat door
monsoon mailbox
louvrebox house
commentary
gardenwall offices
timberblind door
a/c jacket
middleearth door
lightwell house
posttensioned stair
dining table #3
biography
gardenshade shed
onion valet
britishindia offices
archiebunker chair
folding gate
bathshelf #2
bibliography
safari roof house
timber table
brickwall house
dishrack
autopsy table
folded stair
photography
contact
boardformed pool
ventblock house
steeltable
pittsburgh desk
dogconcrete house
kitchenjockey
wallpantry
bricklite house
poolplinths
gardengate
black and white house
cantilevered gate
mule system workstation
bathvalet
sibu pavilion
scrapwood pool
concretecarpet stair
fire stairfence
loftoffice
perforated bench
radiator railing
pivotgate
boardformed house
steel & white bath
brickroom
forestgrove
barnstorm house
dropbench
gnarly house
Kvadrat chaise
stacked club
mountain pool
greensplice house
threshold house
gainer mailbox