smallprojects
lightwell house
rowhouse renovation.
The lightwell house is a project
of steady evolution on a prewar
rowhouse in Kuala Lumpur. It
also happens to be where the
design work and processes of
smallprojects takes place.
Formalised by a series of linked
garden rooms that lead up to its
main entrance of a brick-floored
dining room, the house is much
less of a study in spatial terms
than it is a study of thresholds.
The house first took form with a
varied palette of gravel, grass,
bougainvillea, concrete, brick,
steel and glass, being gradually
filled with morning light, surface
wiring, squirrels and trees.
Above all, the house is the site
for the testing of ideas, a place
where the age of time, growth
and decay is measured on and
with the manmade - a crash test
dummy for the study of change.
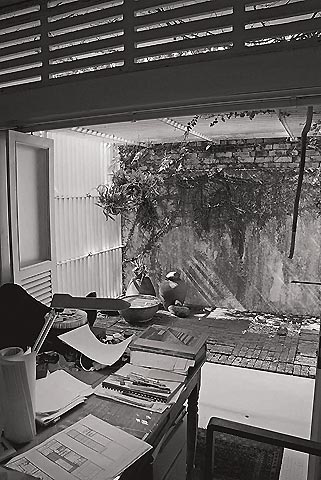
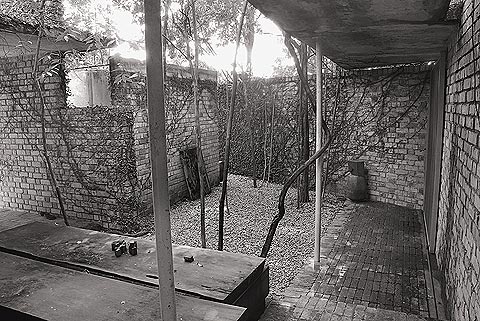
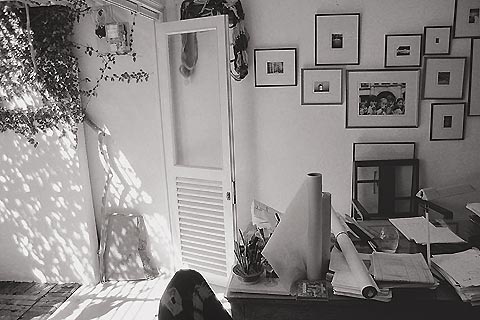
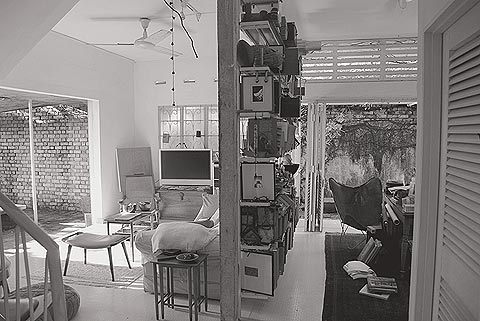
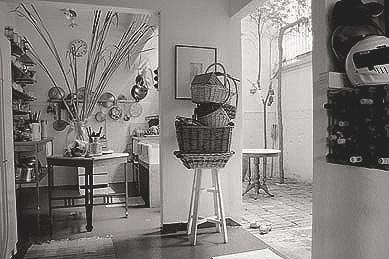
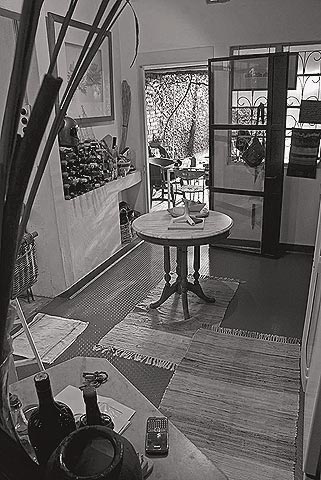

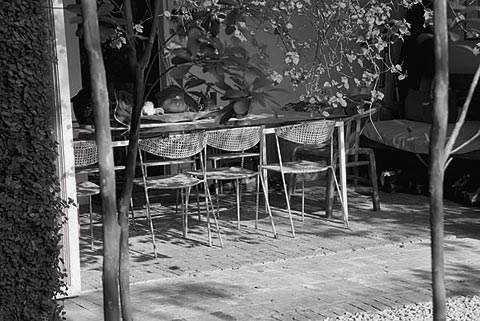

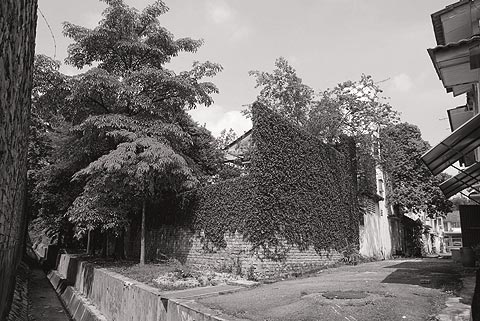
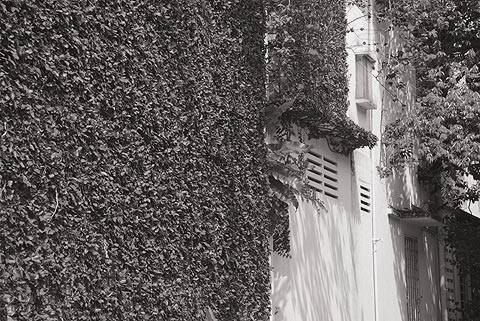
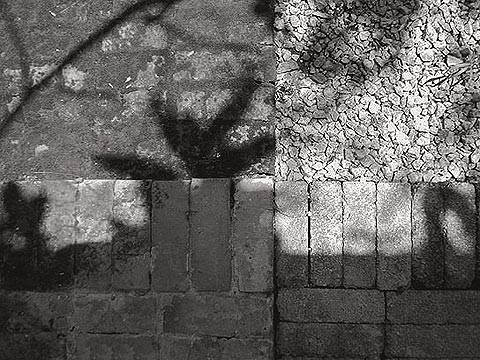
context
bedframe
steel entry mat
gardenshell house
system shelves
slat door
monsoon mailbox
louvrebox house
commentary
gardenwall offices
timberblind door
a/c jacket
middleearth door
lightwell house
posttensioned stair
dining table #3
biography
gardenshade shed
onion valet
britishindia offices
archiebunker chair
folding gate
bathshelf #2
bibliography
safari roof house
timber table
brickwall house
dishrack
autopsy table
folded stair
photography
contact
boardformed pool
ventblock house
steeltable
pittsburgh desk
dogconcrete house
kitchenjockey
wallpantry
bricklite house
poolplinths
gardengate
black and white house
cantilevered gate
mule system workstation
bathvalet
sibu pavilion
scrapwood pool
concretecarpet stair
fire stairfence
loftoffice
perforated bench
radiator railing
pivotgate
boardformed house
steel & white bath
brickroom
forestgrove
barnstorm house
dropbench
gnarly house
Kvadrat chaise
stacked club
mountain pool
greensplice house
threshold house
gainer mailbox